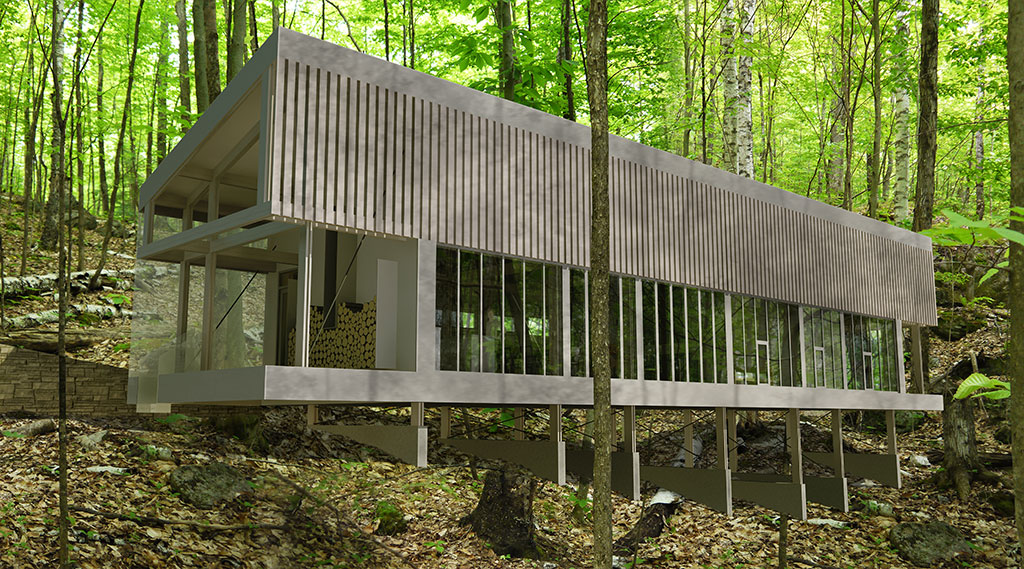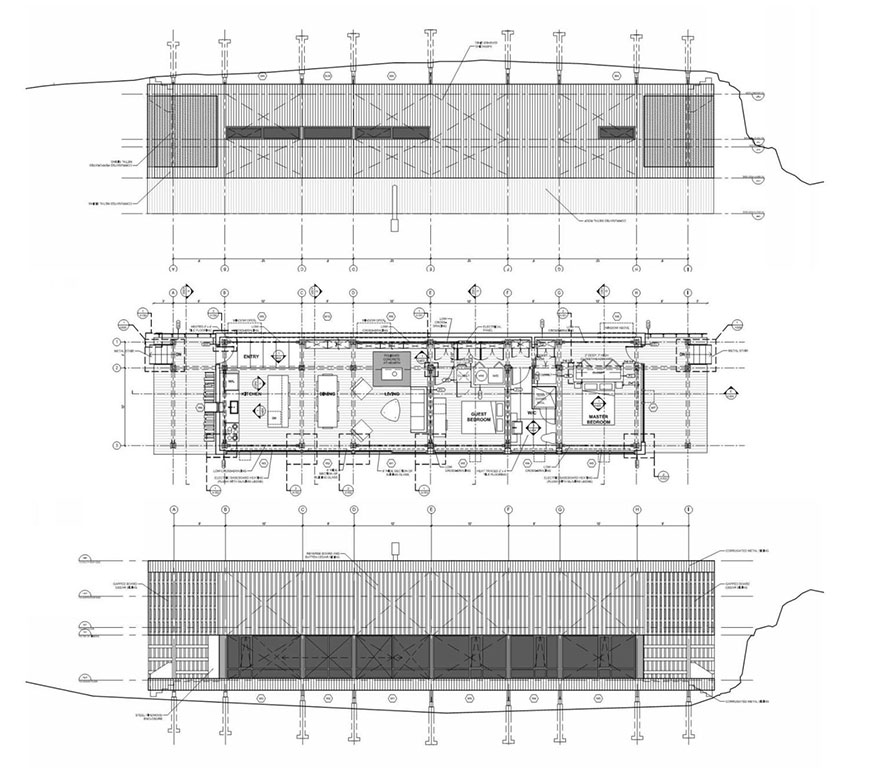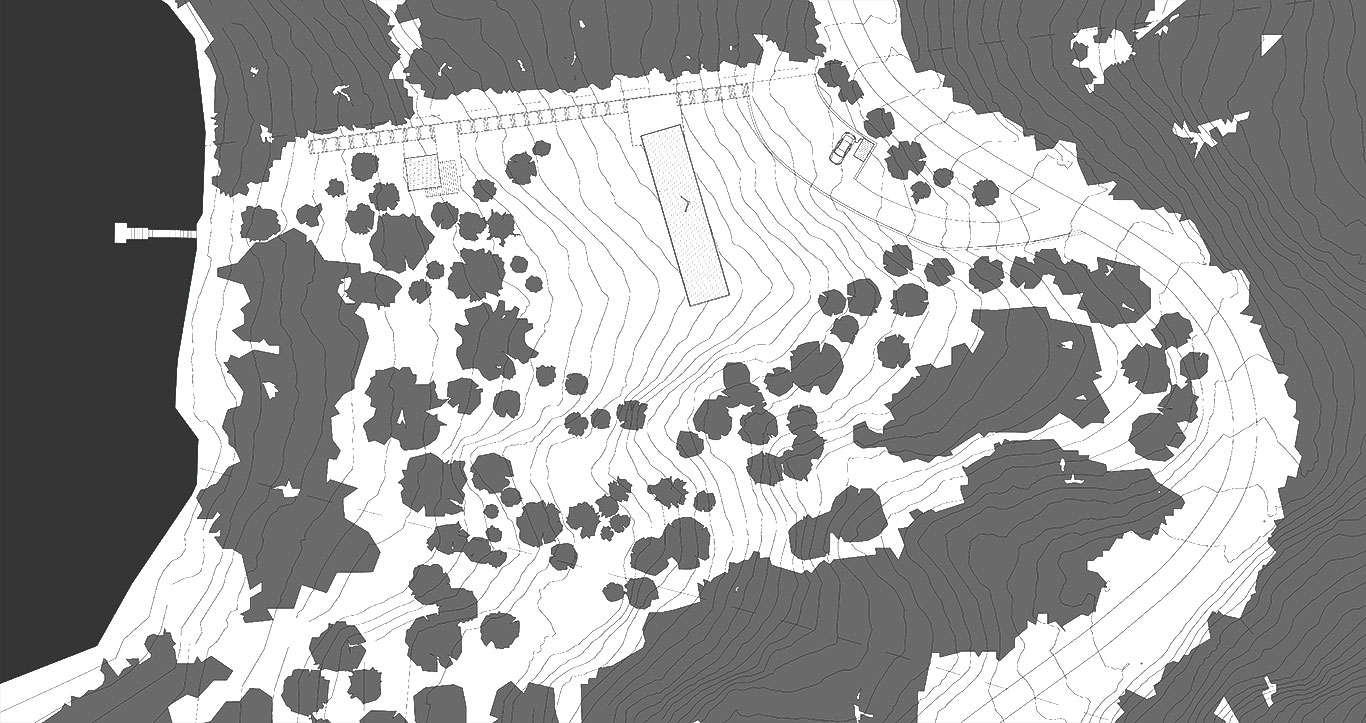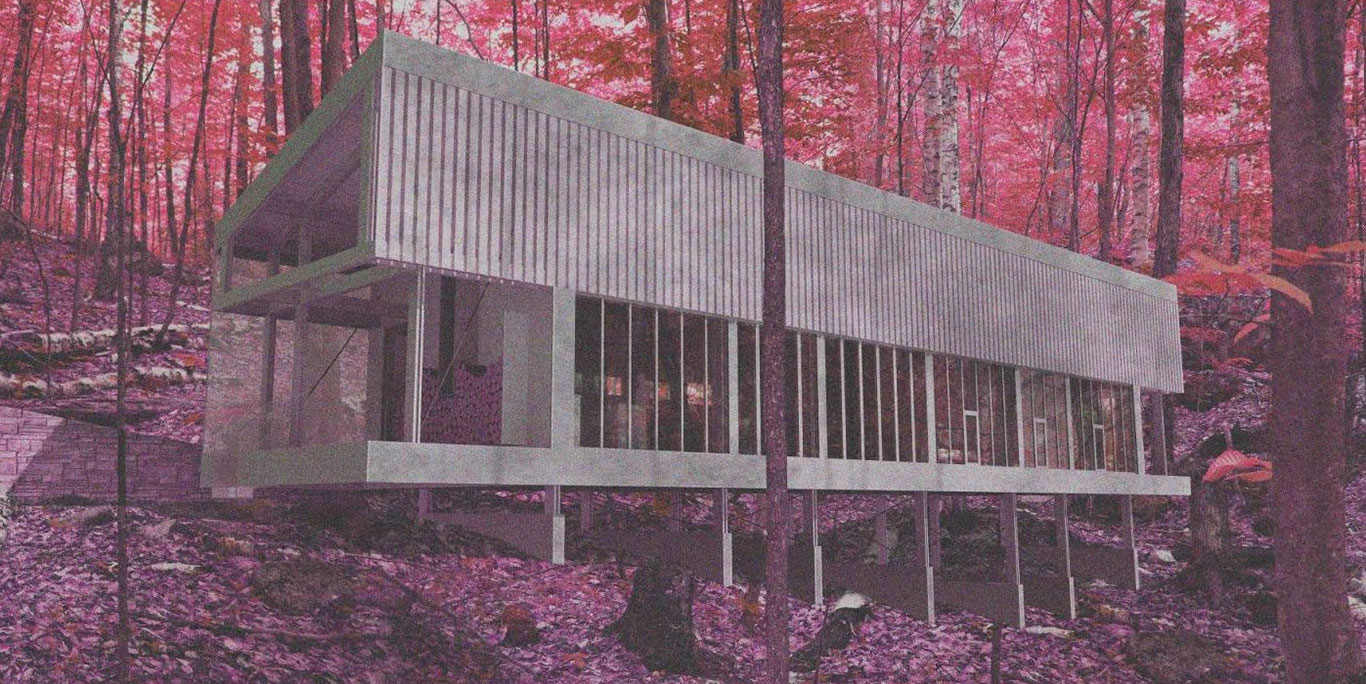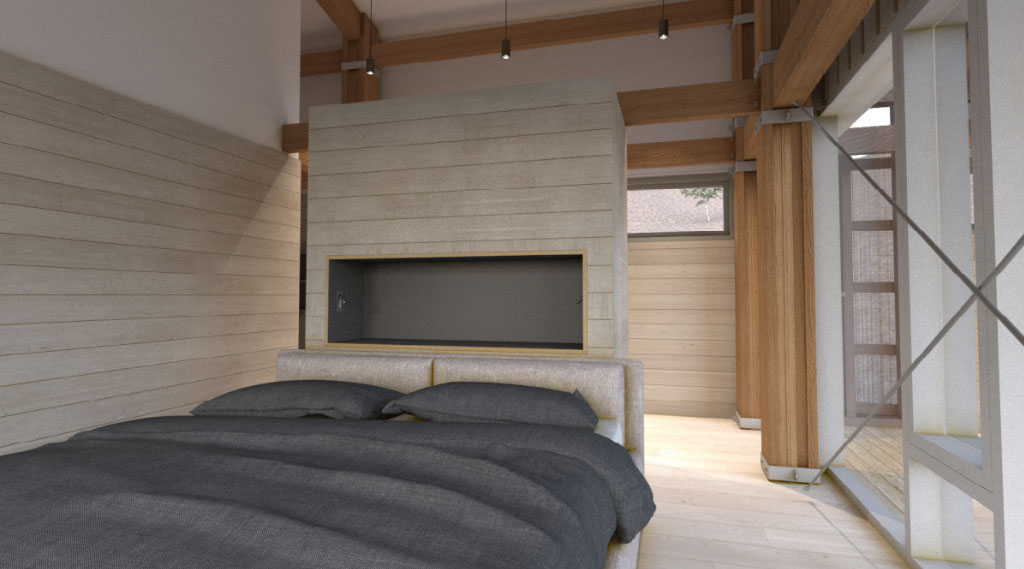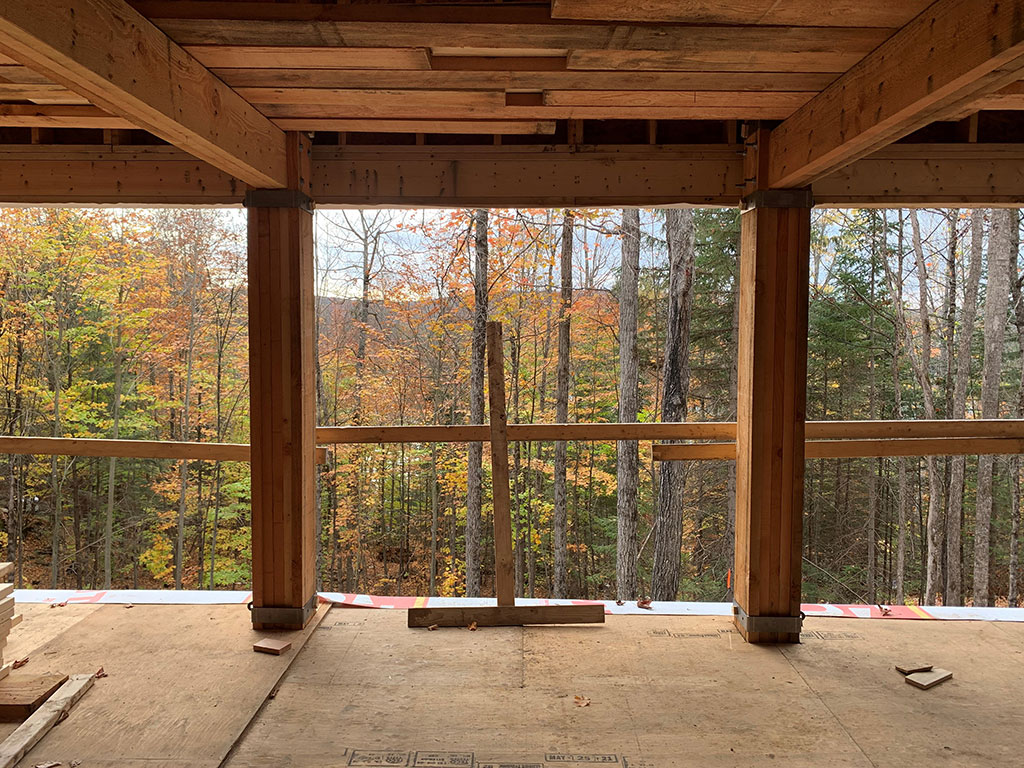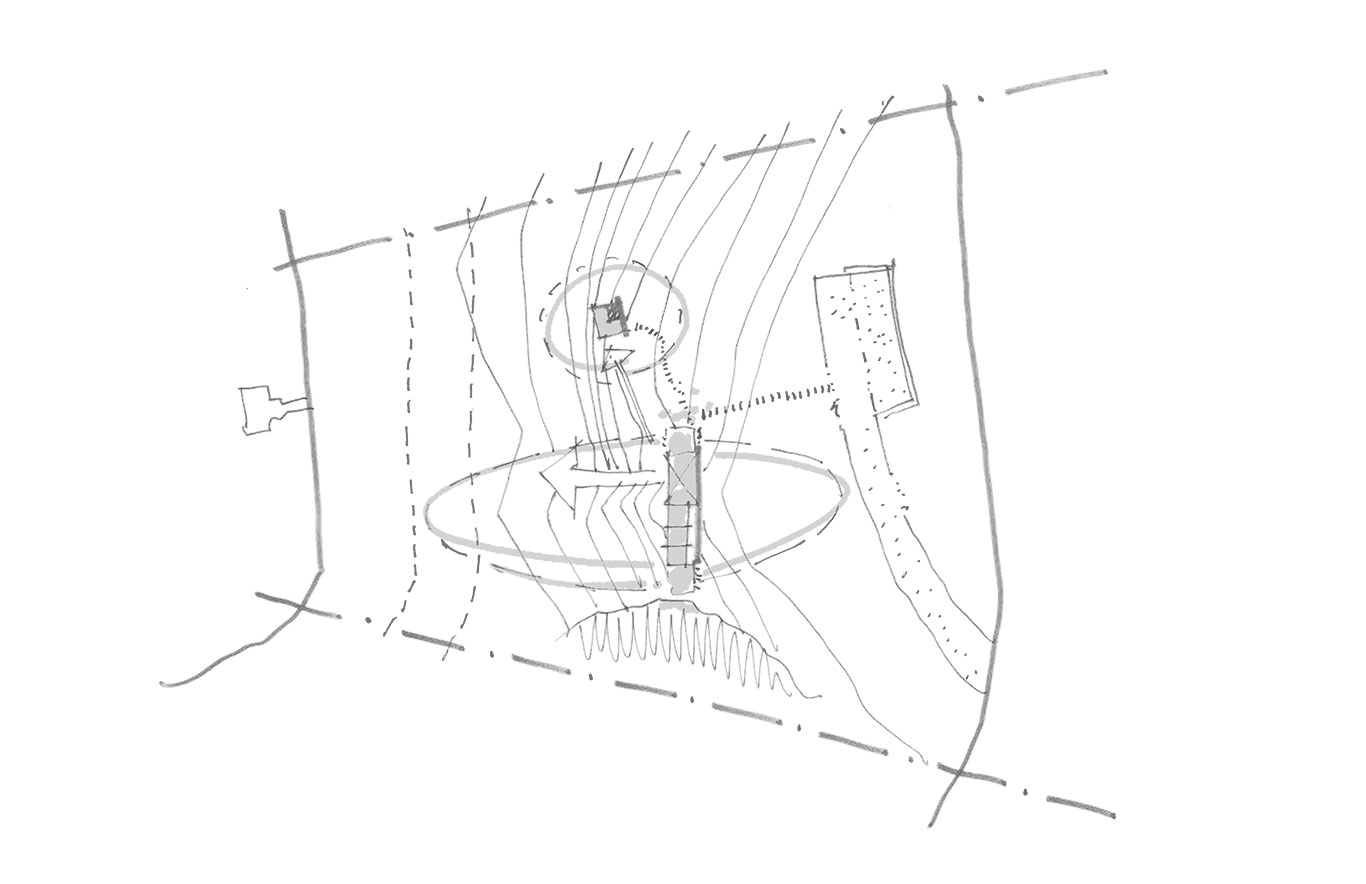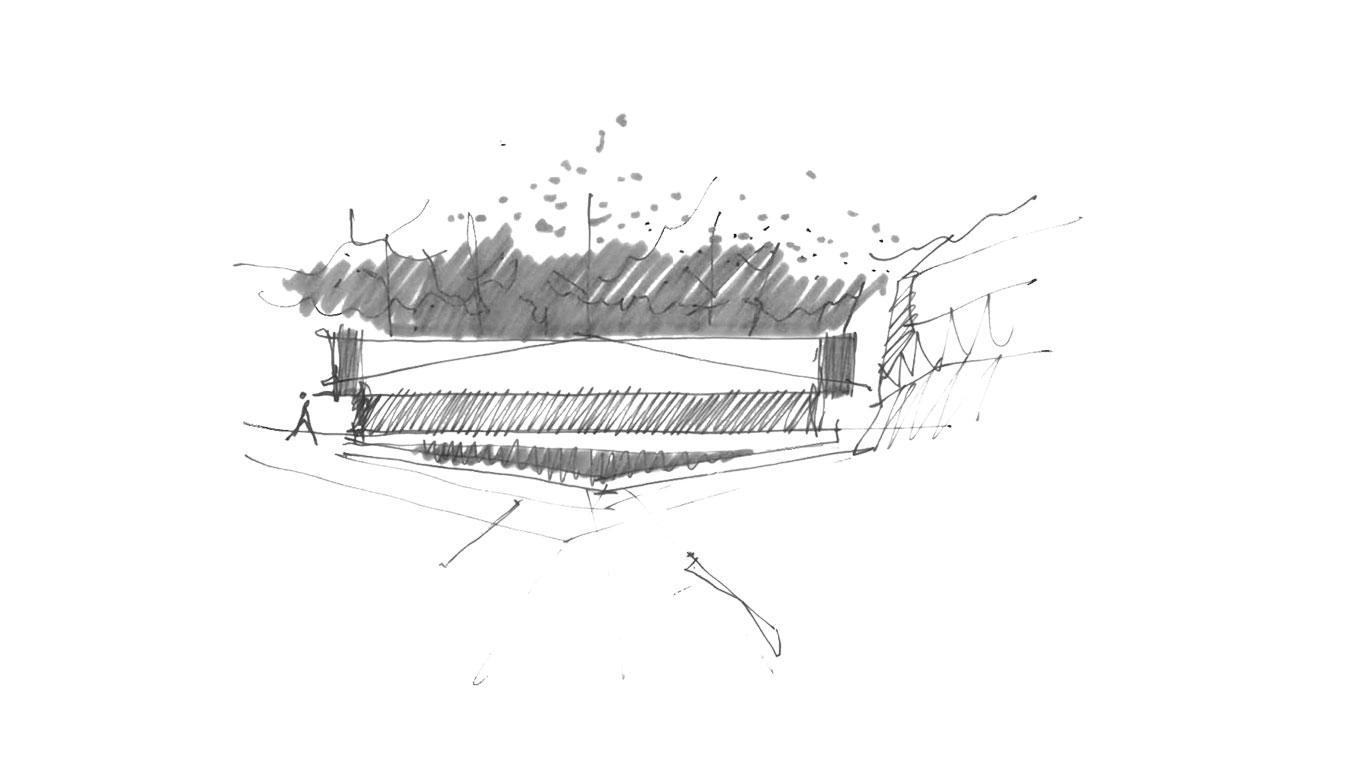Canopy House
Val-des-Monts, QC
This long, narrow lake house hugs the contours of a steep sloping site in the Gatineau hills overlooking Lac Vert. Concrete fins lift the building form up above the forest floor, and lets the site and elements flow freely beneath the cottage volume and through to the lake below. The main structure is comprised of rough-sawn Douglas Fir structural bents and stainless-steel cross bracing, and these bays regulate the building functions. The roof and East facing façade is clad in a taut corrugated metal and the two end decks are clad with corrugated, perforated metal which allows them to glow like hillside lanterns.
